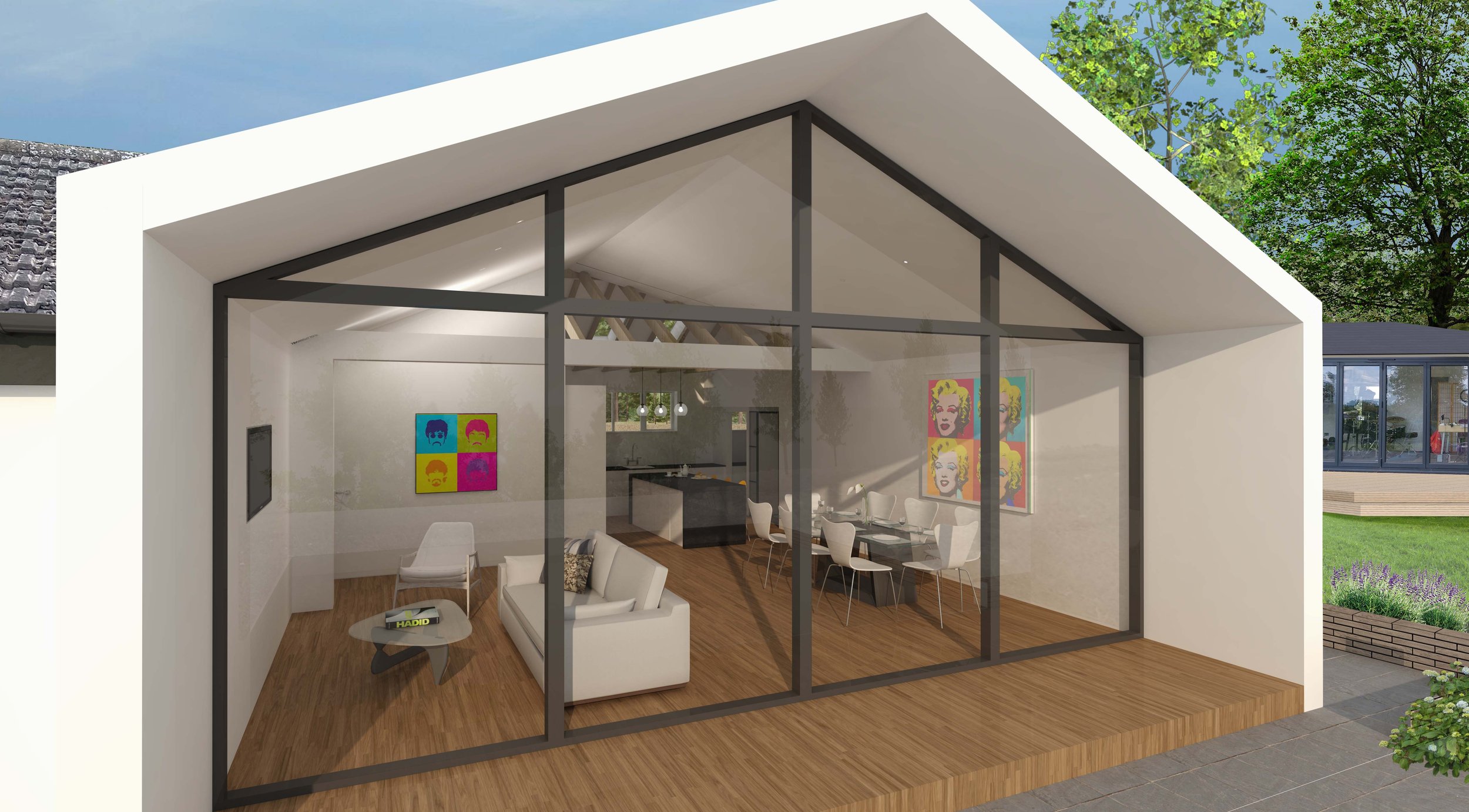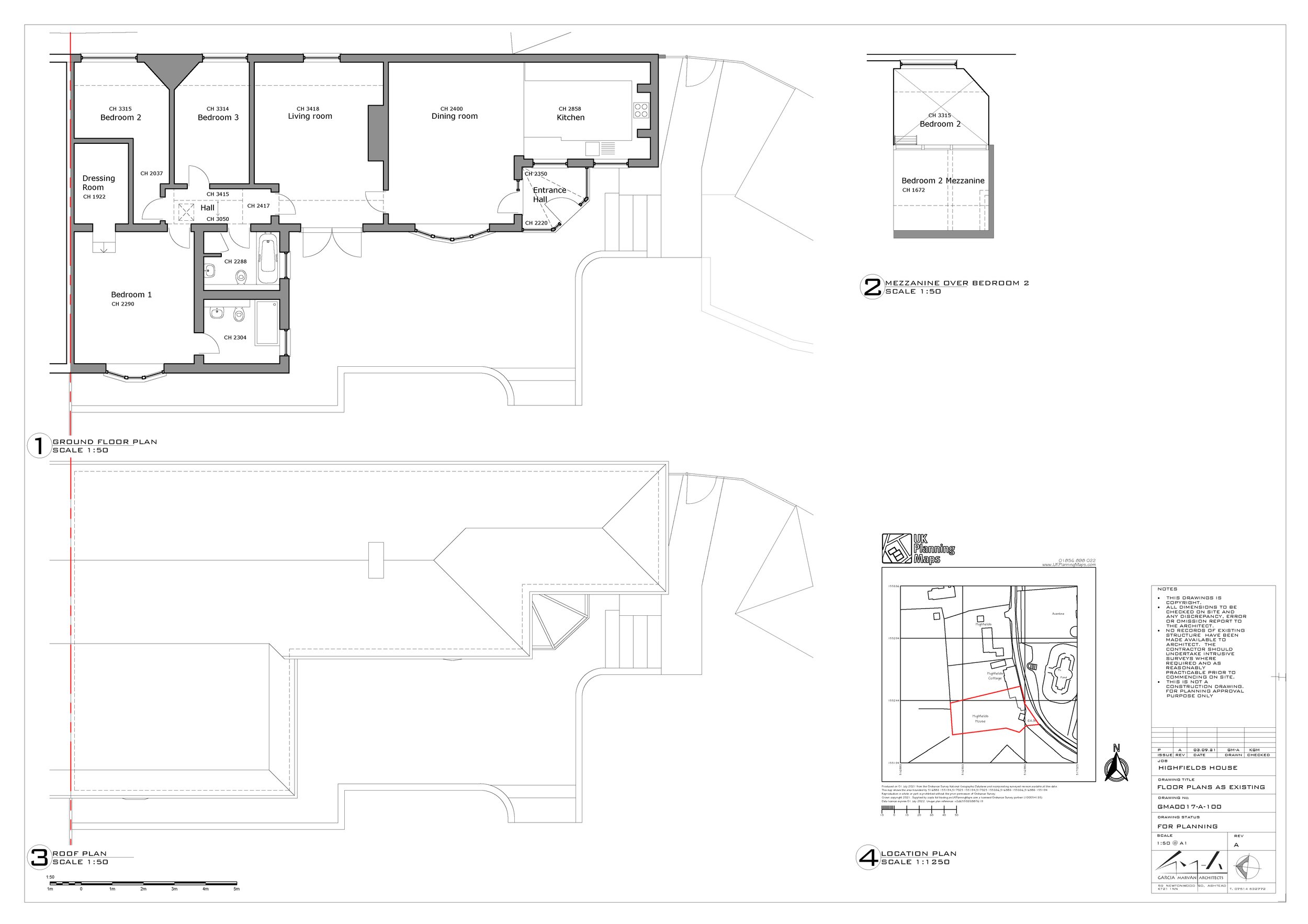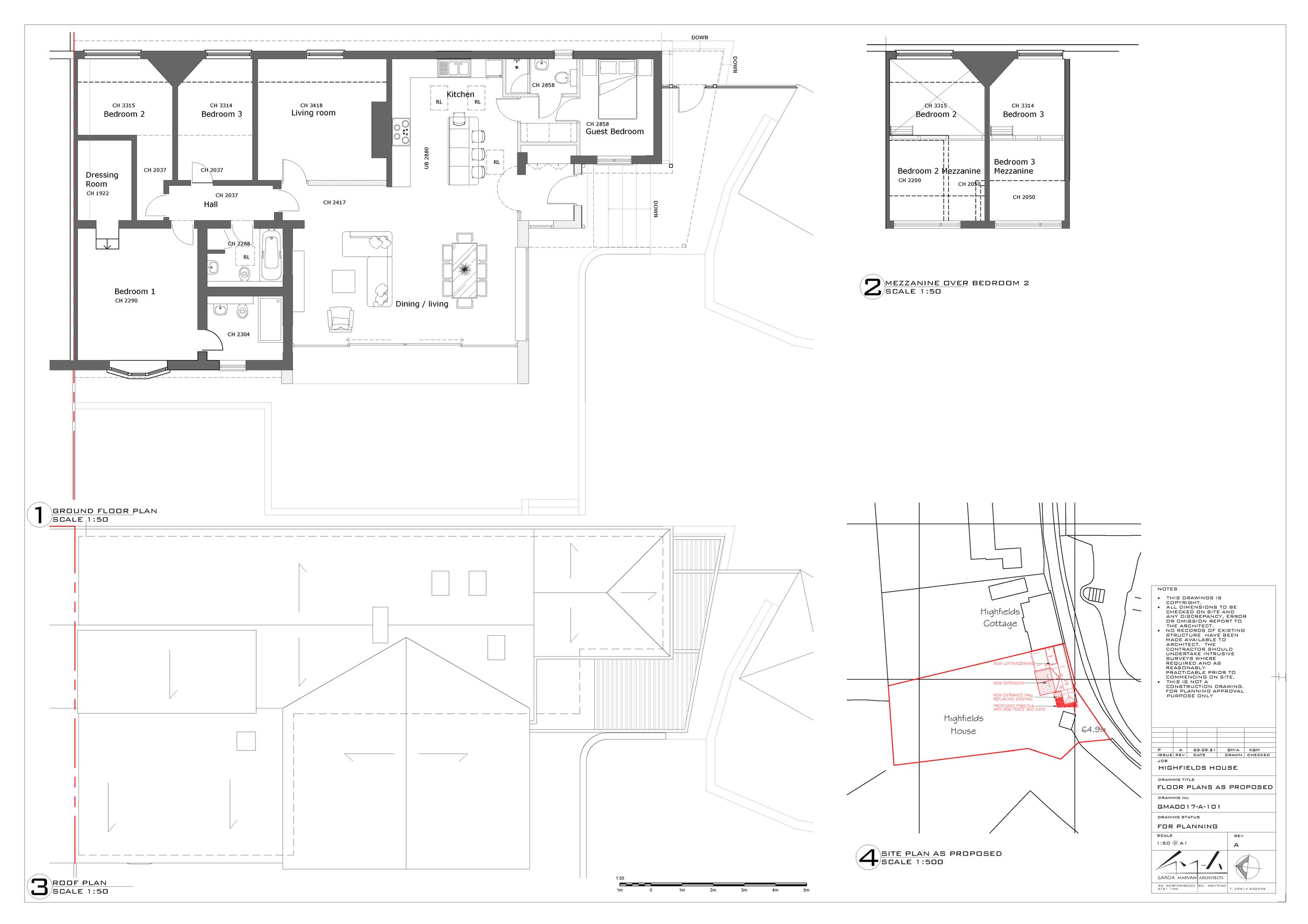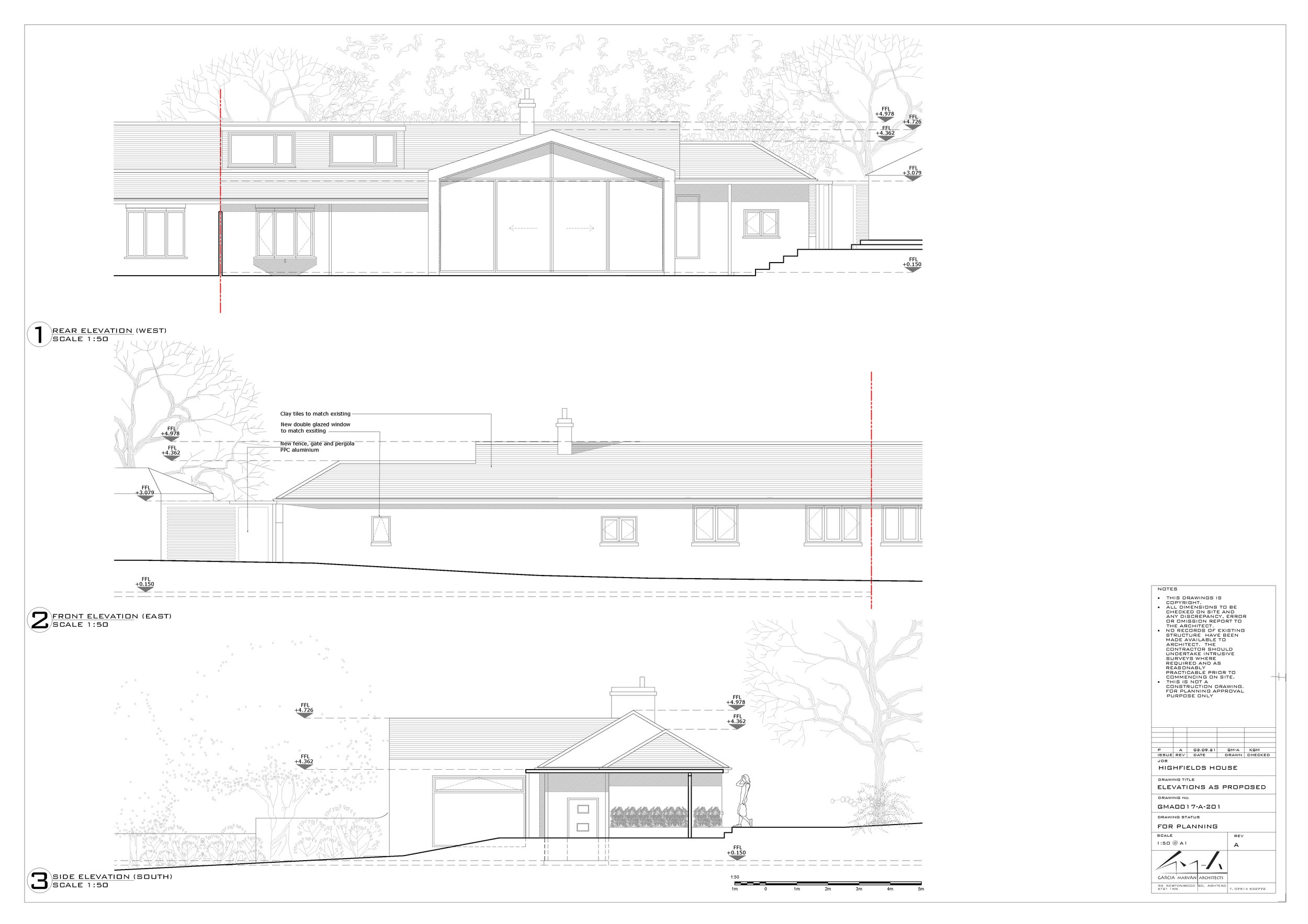House Extension in Leatherhead
The brief was to create a pitched roof rear single-storey extension to accommodate an open-plan kitchen, dining and living area; a mezzanine area for two of the bedrooms with dormer windows and an extra bedroom, bathroom and utility space. The site is on Green Belt. Featured here some of the initial concept designs and extracts of Planning Application drawings.












